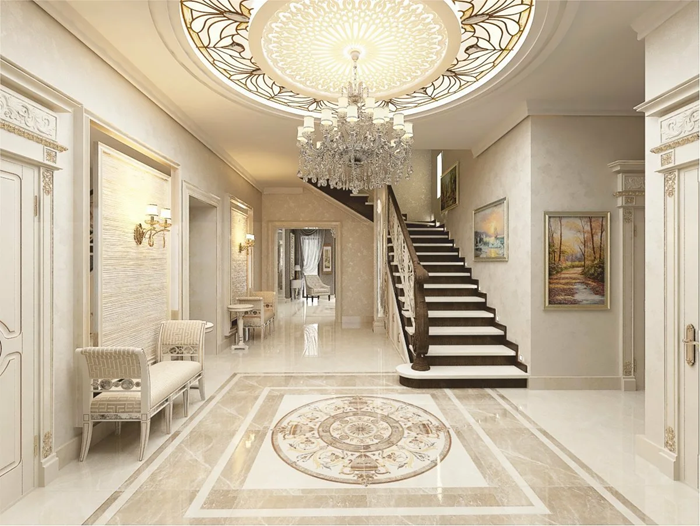The hall should correspond to the general stylistic solution of a private house, but with its own memorable originality. At the same time, it should differ from other rooms in the durability of the materials used in the decoration, spaciousness, ergonomics and functionality.
The layout assumes taking into account the geometry of the room:
A long narrow corridor from the entrance door suggests creating two semantic zones: the entrance hall itself and the hall segment. Zoning is done by changing the level of the floor and ceiling, furniture, partitions, light, color and finishing material.
A wide spacious hall is also zoned with furniture, artificial lighting, but gives more room for maneuver. This is relevant when meeting a large number of guests. This option provides for additional zones: rest (with tables, armchairs, chairs), a wardrobe (with hangers and cabinets for receiving outerwear), a hookah room (with an exhaust hood for ventilation).
A spacious hall allows you to use bright, saturated tones and shades in the decoration and color scheme of furniture. It “requires” the doors that are in the line of sight to be made in a single style and design solution. Wear-resistant and high-quality finishing materials are selected.
The design of a small hall suggests paying attention to the following recommendations from experts:
- use only necessary furniture in the layout;
- built-in wardrobes and shelves, compartment structures will help “not to lose” space;
- glass doors to adjacent rooms, arched structures, the use of stained glass with backlighting, false windows, mirrors – allow you not to visually narrow the spatial perception;
- volume furniture will be replaced by hangers, bedside tables, shelves, racks, stands;
- deficiency of natural light will be replaced by well-thought-out and carefully verified lighting.

