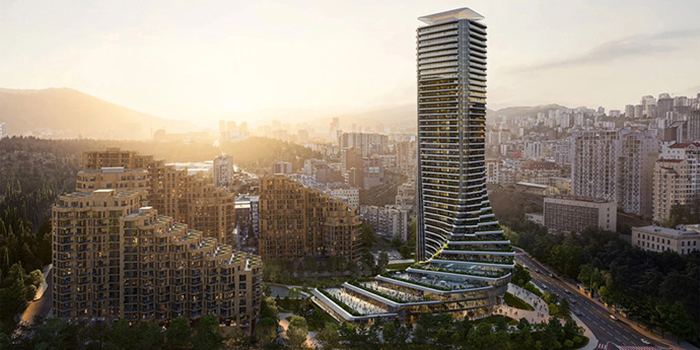The new building will be erected at the intersection of Mikhail Tamarashvili and University streets, as part of the Cityzen complex.
The ZHA tower with a total area of 57,000 m2 will house commercial space on its lower levels, offices above, and apartments above them. Wide green terraces at cafes, shops and other public institutions rise up in steps, creating a connection with the large green courtyard of the complex. As the height increases, they will be replaced by narrower terraces at the offices, and then by balconies of the apartments. As a result, a dynamic silhouette of a “reversible” tower is formed – from a wide rectangular base to compact diamond-shaped plans of residential floors.
This scheme will open up views from the apartments to the adjacent green areas and Tbilisi as a whole, and the presence of terraces and balconies themselves will help protect (along with external blinds) the premises from overheating in the summer, and in the cold season – to “catch” the low winter sun. This, as well as the use of natural ventilation, will make the building more resource efficient (the architects hope to achieve LEED Gold certification).

