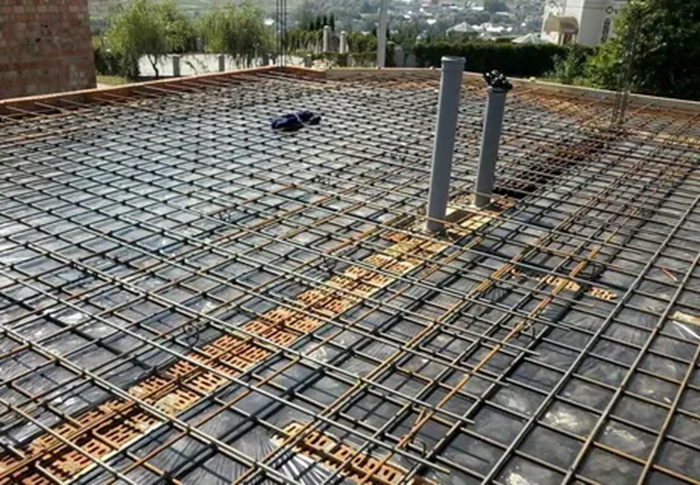A monolithic floor is a reinforced concrete slab that is poured directly on the site. To do this, a flooring made of boards or sheet materials is installed in the plane of the lower surface of the future floor. It will act as formwork, and is subsequently dismantled as unnecessary.
A layer of waterproofing is laid on top of the flooring (usually ordinary polyethylene). A reinforcement frame made of metal corrugated rods (8-10 mm in diameter) is installed on it, connected with annealed steel wire 1-1.2 mm thick. Then concrete is poured and cured until it gains structural strength.
A monolithic floor in a house made of aerated concrete can be quite large, which distinguishes it from wooden structures. However, it will be necessary to ensure the strength and immobility of the flooring (the bottom of the formwork), which will require a large consumption of materials and labor costs. The support system must be a continuous flat plane capable of supporting the weight of the concrete casting together with the reinforcement frame, and this is a very serious load. It will be necessary to use a complex system of supports that form point supports over the entire area of the floor.
In addition, the weight of the monolithic concrete slab is quite large, there will be a significant load on the walls and foundation. As a rule, this type of floor is used for the lower floor (between the basement and the first floor). On the upper tiers, it is customary to use lighter structures.
A precast-monolithic floor has practically nothing in common with a monolithic type.

