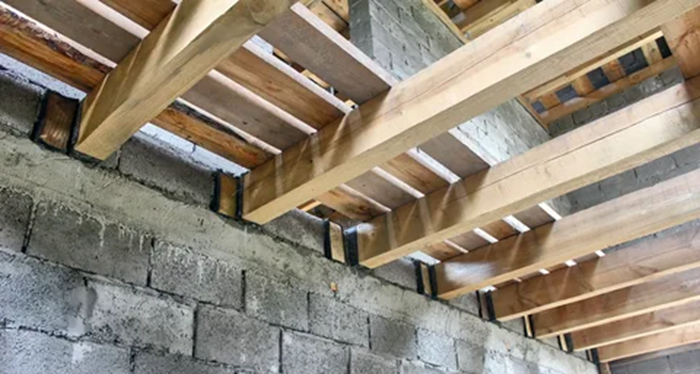Wooden horizontal planes in a private house made of gas blocks are an inexpensive and convenient way to make floors.
They have important advantages:
- low weight;
- easy installation;
- high assembly speed (no need to wait until the material gains structural strength);
- the possibility of spot repairs (a rotten or cracked beam can be replaced without changing the entire structure).
Another advantage of wooden floors is their low cost, which often becomes the main determining factor. However, such structures also have disadvantages:
- wood is unstable, prone to warping or rotting;
- the material is flammable, which requires additional processing and precautions;
- there is a limitation on the length of spans (no more than 6 m) to avoid excessive deflection under load;
- in regions with possible seismic manifestations with an intensity of over 8 points, wooden floors are allowed only in houses no more than 2 stories high.
The design of a wooden floor is quite simple. At a certain height, a reinforced belt is installed on aerated concrete blocks, on top of which a layer of waterproofing cut-off is laid (usually a double layer of roofing felt). Wooden beams with a thickness of 50 to 200 mm and a height of 200 to 400 mm are installed on it. The cross-section is selected based on the magnitude of the expected loads, as well as on the operating conditions. The step of installing beams is 300-600 mm. The depth of support (immersion of beams in the wall) is 120-150 mm. As a rule, the ends of the beams are wrapped with an additional insulating layer of roofing felt and attached to the reinforced belt using metal corners with a protective coating (galvanized).
These beams represent a support system. A layer of vapor-waterproofing membrane is attached to it from below, after which a rough ceiling made of OSB or boards is sewn up. Then a layer of sound and heat insulation (usually mineral wool) is laid on top, another layer of vapor and waterproofing membrane is reinforced, and a plank flooring is laid, forming the rough floor of the upper floor. After this, only finishing (installation of ceiling and floor coverings) remains.

